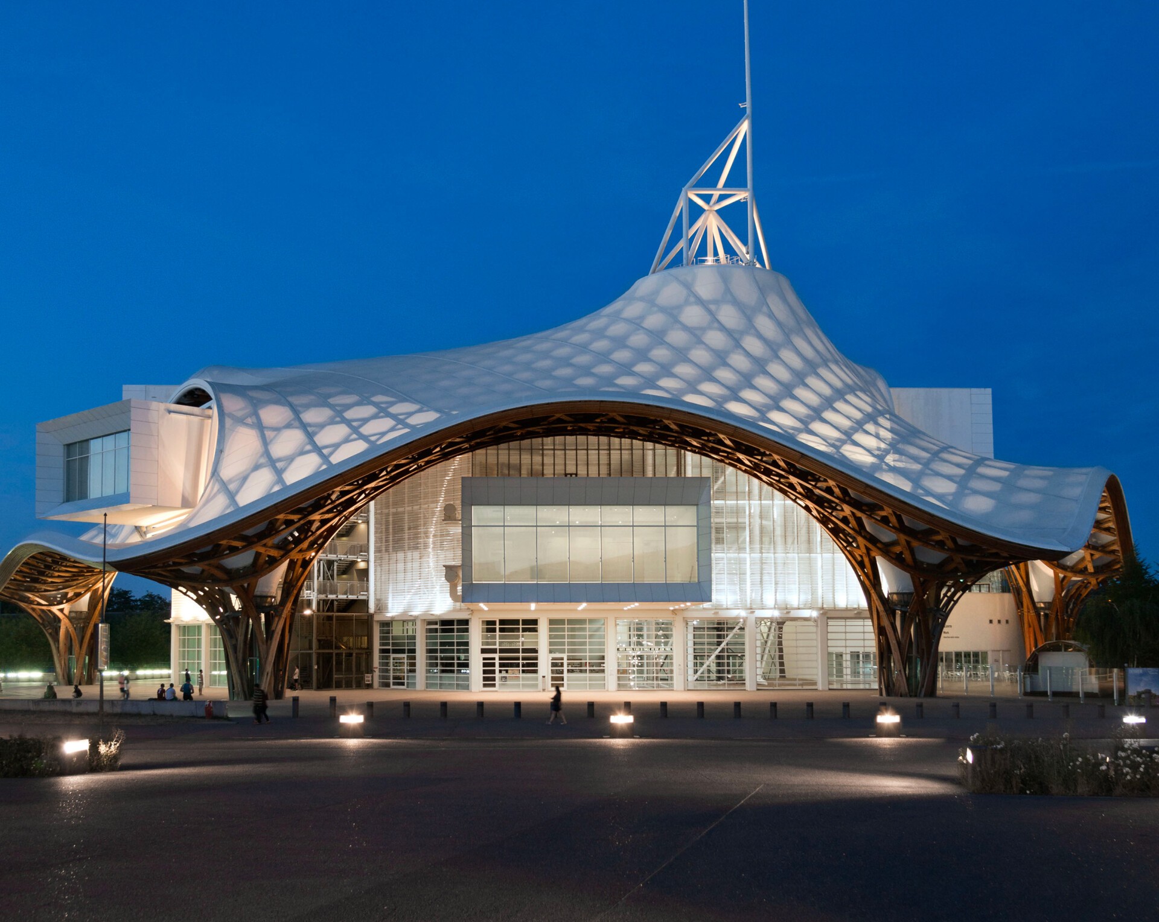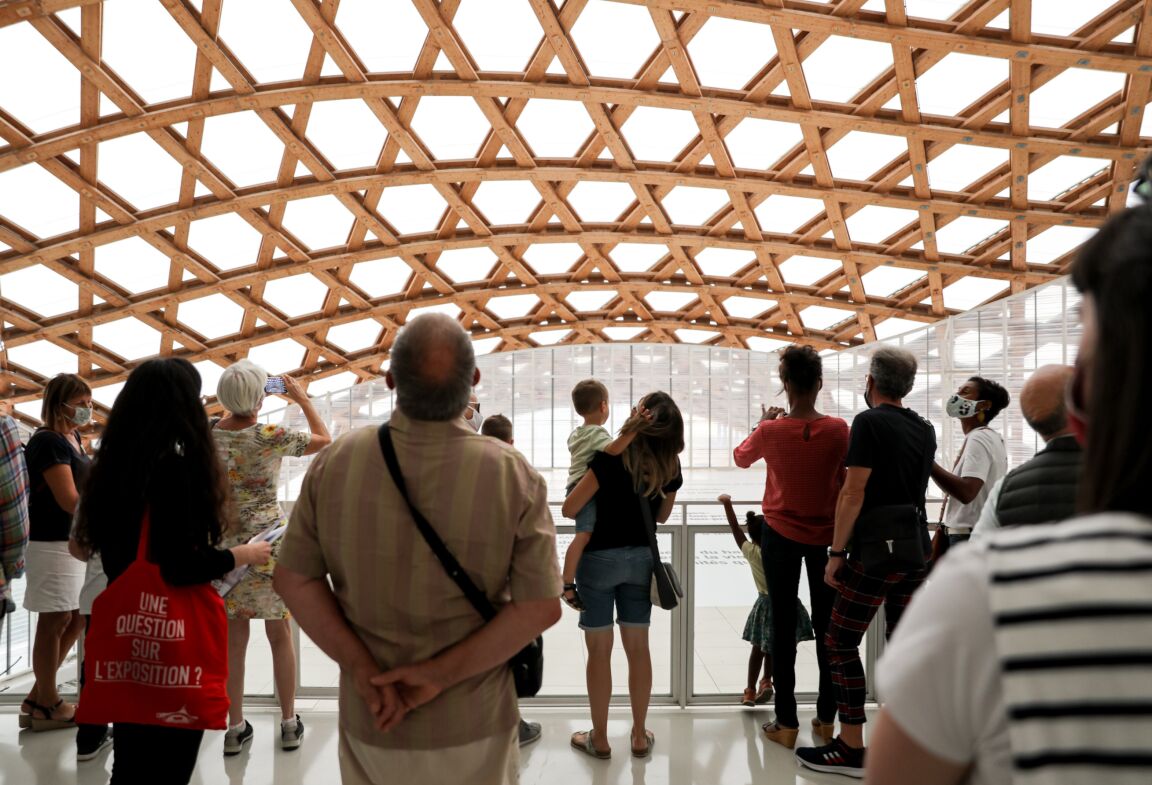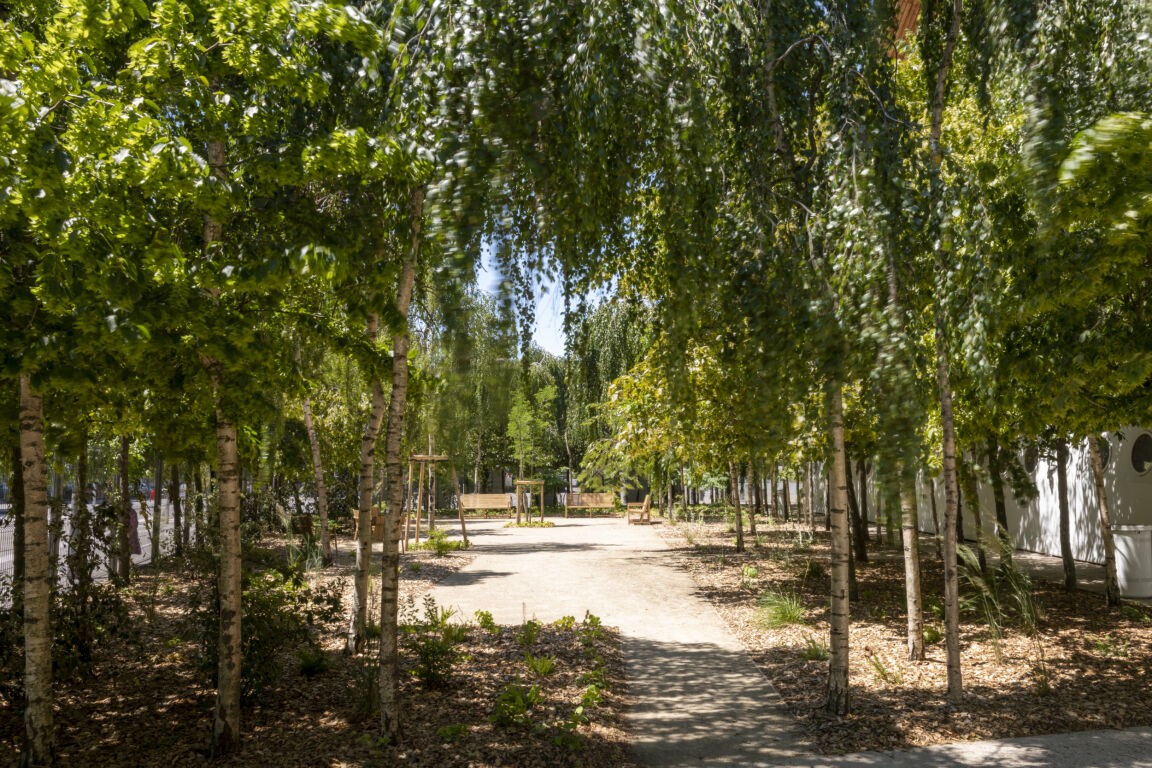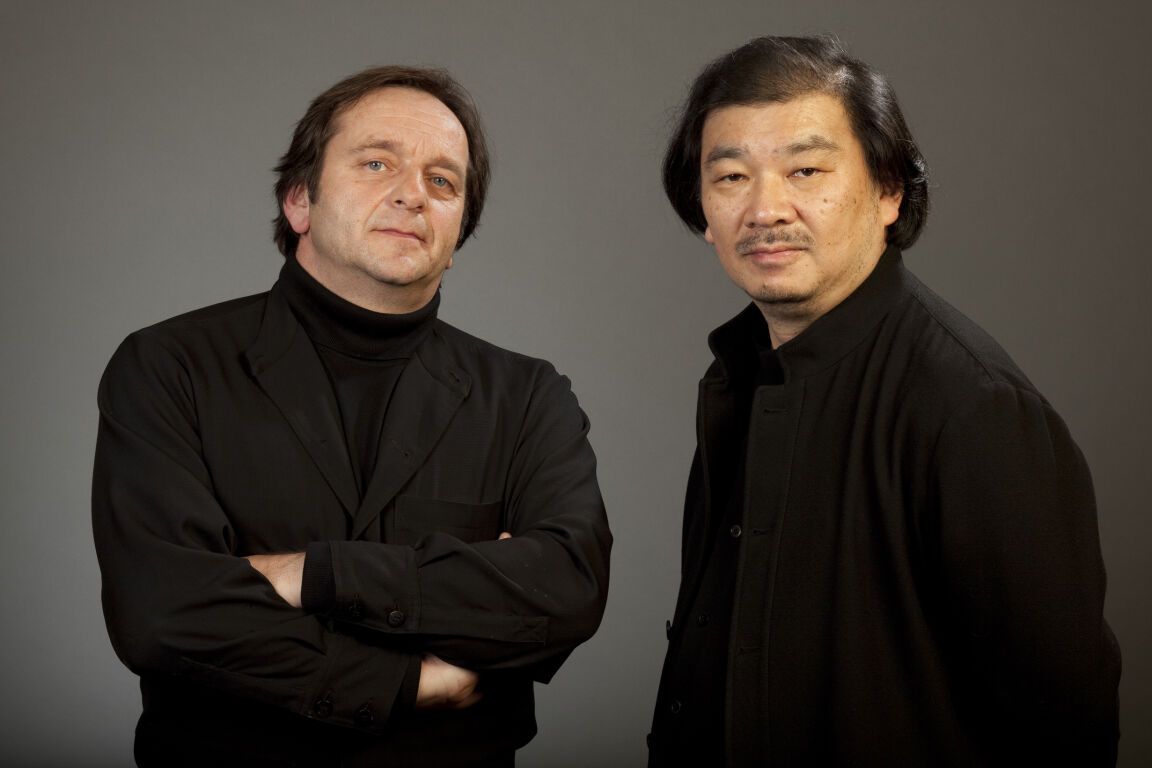The architecture
A most singular architecture

"Powerful and light at one and the same time, inviting us to take shelter under its protective roof, we imagined an architecture that translates openness, the mixing of cultures and well-being, in an immediate and sensory relationship with the environment."
Shigeru Ban et Jean de Gastines, architects of the Centre Pompidou-Metz
The architecture of the Centre Pompidou-Metz, inaugurated in 2010, is out of the ordinary. Its iconic roof, the remarkable volumes of Le forum and its grande nef, the diversity and flexibility of the exhibition spaces, are all conducive to inventiveness and surprises. It is a major achievement by Shigeru Ban and Jean de Gastines (with Philip Gumuchdjian for the design of the winning project).
The building is a vast structure based on a hexagonal plan, intersected by three galleries. It is built around a central spire that stands 77 metres high, a reference to the date of the creation of the Centre Pompidou in Paris (1977). Inside, all is clarity and luminosity. The roof, the relationship between the interior and the exterior and the three exhibition galleries that create the different levels are the result of very innovative architectural choices.
The roof
A real architectural tour de force, the roof forms a hexagon 90 metres wide. With a surface area of 8,000 m2 and made entirely of glued laminated timber, the roof structure is composed of hexagonal modules, resembling the canework of a Chinese hat. This latticework makes it possible to span large expanses of around 40 metres, and to make the roof a self-supporting element, resting on just a few supports, the "tulip poles". The roof has a non-regular geometry, with curves and counter-curves. It is covered with a waterproof membrane made of fibreglass and Teflon (PTFE or Poly-Tetra-Fluoro-Ethylene), white in colour. The wood used for the frame (spruce) and for the tulip poles (larch) comes from Germany.

La Grande Nef, Le Forum and the three Galleries
Under this large roof, the spectacular Grande Nef, accessible from Le Forum on the ground floor, allows monumental works to be shown, and three 80-metre-long galleries, in the form of parallelepipedal tubes, are superimposed and intersect. Designed in concrete with no interior supporting pillars, they allow great freedom in terms of exhibition scenography and artistic interventions. Their extremities, with large bay windows protruding from the roof, are oriented towards different key points of the city, such as the cathedral, the railway station or the Parc de la Seille, offering visitors real "postcard views" of the city of Metz.
The Wendel Auditorium, le Studio and le Forum
In total, the building covers an area of over 10,000 m2. The exhibition spaces occupy 5,000 m2, to which can be added the gardens, le forum and the gallery terraces. The interior spaces have been designed as an extension of the exterior. In summer, the retractable façades of the Forum open up. The Wendel Auditorium (144 seats) can be used for films, conferences, etc. Le Studio (196 seats, 300 standing thanks to retractable rows of seats) is dedicated to live performances, but also to exhibitions and installations.
The café & restaurant, the gardens
On the ground floor, the café opens onto a shaded terrace. The first floor provides access to the mediation areas and the restaurant. At the back of the Centre Pompidou-Metz is the support building, which contains its administrative and technical divisions.
The Centre Pompidou-Metz is surrounded by two gardens and a forecourt. The slightly sloping forecourt provides a direct pedestrian link between the Centre Pompidou-Metz and the railway station and has the same dimensions as the Piazza of the Centre Pompidou in Paris. It was designed by the Nicolas Michelin Associés agency and Paso Doble (landscape architect), who also created the northern garden of the Centre Pompidou-Metz. Planted with prunus trees, it covers 2 hectares in the form of grassy folds that collect rainwater from the roof and the forecourt.
The south garden is a private area designed by Nicolas Michelin Associés and landscape architect Pascal Cribier. In spring 2023, the metamorphosis of the garden will be entrusted to the famous landscape architect Gilles Clément, accompanied by Christophe Ponceau, one of his former students. A renowned gardener, botanist, biologist and landscape architect, he is an ardent defender of the notions of the "planetary garden", the "garden in movement" and the "third landscape".
At the Centre Pompidou-Metz, he opted for an abundance of greenery, a succession of atmospheres, a diversity of paths, and beds of Jaumont stone, known as "Metz sunstone", which is unique to the region. The garden invites you to relax and daydream. Majestic birches, grasses, cotoneasters and other creeping plants will flourish and spread out in all the spaces.
A veritable haven of nature in an urban environment, the garden will undergo a natural transformation over the coming years. "Designed with vegetation that encourages the emergence of a rich and varied spontaneous biodiversity, it is proof that a landscape is never static when it trusts nature," says Gilles Clément. As a result, this germinating garden will be transformed, allowing nature to flourish and the landscape to change.
*Wooden furniture donated by Maison Tectona
Majestic tree donated by Décor Harmonie Réalisation
Landscaping created with the support of Caisse des Dépôts

The Paper Tube Studio (or PTS)
In 2020, on the occasion of the museum's 10th anniversary, Shigeru Ban's PTS took up residence in the garden. It was in this singular architectural structure that the Centre Pompidou-Metz was designed, imagined and created with Jean de Gastines. This building was set up more than ten years ago and throughout the gestation period of the museum, on the roofs of the Centre Pompidou in Paris. It is now permanently installed in the Jardin sud, and hosts participative workshops, becoming once again a matrix, a place of creation.
A school project
The Centre Pompidou-Metz is planning a school designed by Shigeru Ban and Jean de Gastines on the "northern triangle", a wasteland in the immediate vicinity of the museum. This space has been used until now for ephemeral installations and performances.
Shigeru Ban and Jean de Gastines regularly continue to develop and improve the building (reception/ticket office, weather door for Le Forum, panelling and seating to ensure the unity of the building, permanent display of models and prototypes, etc.) in order to adapt the building to its uses.

In 2003, following an international competition, the project by Shigeru Ban Architects and Jean de Gastines Architects (with Philip Gumuchdjian Architects for the design of the winning project) was selected for the construction of the Centre Pompidou-Metz.
The jury, made up of a college of community elected officials, qualified personalities including Bruno Racine, President of the Centre Pompidou, and architects including Richard Rogers, selected six teams from among the 157 applications received from around the world:
- Shigeru Ban Architects and Jean de Gastines Architects, with Philip Gumuchdjian Architects
- Stéphane Maupin and Pascal Cribier, Paris
- Herzog & de Meuron, Basel
- Foreign Office Architects (FOA), London and uapS, Paris
- Nox Architekten, Rotterdam
- Dominique Perrault, Paris
Shigeru Ban
Open
Jean de Gastines
Open
Philip Gumuchdjian
Open